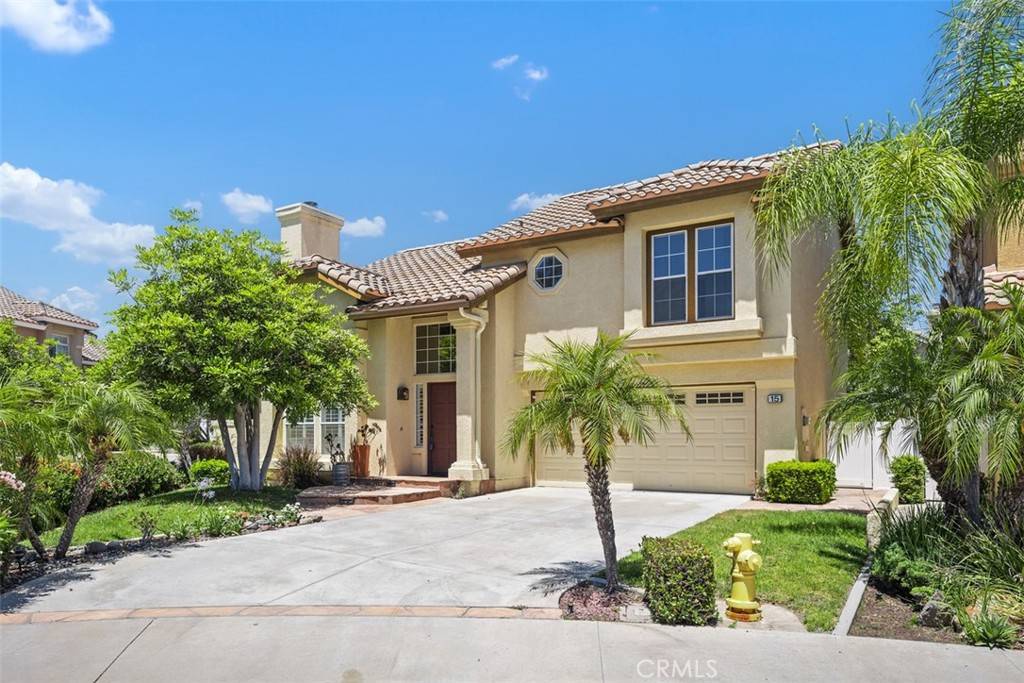15 Havre CT Lake Forest, CA 92610
3 Beds
3 Baths
1,600 SqFt
OPEN HOUSE
Sat Jul 05, 12:00pm - 4:00pm
Sun Jul 06, 12:00pm - 4:00pm
UPDATED:
Key Details
Property Type Single Family Home
Sub Type Single Family Residence
Listing Status Active
Purchase Type For Sale
Square Footage 1,600 sqft
Price per Sqft $781
Subdivision Avignon (Fav)
MLS Listing ID OC25149196
Bedrooms 3
Full Baths 2
Half Baths 1
Condo Fees $104
Construction Status Turnkey
HOA Fees $104/mo
HOA Y/N Yes
Year Built 1993
Lot Size 4,552 Sqft
Property Sub-Type Single Family Residence
Property Description
Location
State CA
County Orange
Area Fh - Foothill Ranch
Rooms
Other Rooms Gazebo
Interior
Interior Features Ceiling Fan(s), Cathedral Ceiling(s), Granite Counters, Quartz Counters, All Bedrooms Up, Primary Suite
Heating Central
Cooling Central Air
Flooring Carpet, Laminate, Tile
Fireplaces Type Living Room
Fireplace Yes
Appliance Dishwasher, Disposal, Gas Range, Microwave, Water To Refrigerator
Laundry In Garage
Exterior
Parking Features Direct Access, Driveway, Garage
Garage Spaces 2.0
Garage Description 2.0
Fence Stucco Wall, Vinyl
Pool Association
Community Features Hiking, Park
Utilities Available Cable Available
Amenities Available Pool, Spa/Hot Tub
View Y/N Yes
View Neighborhood
Porch Concrete, Covered
Total Parking Spaces 2
Private Pool No
Building
Lot Description Cul-De-Sac
Dwelling Type House
Story 2
Entry Level Two
Sewer Public Sewer
Water Public
Architectural Style Mediterranean
Level or Stories Two
Additional Building Gazebo
New Construction No
Construction Status Turnkey
Schools
Elementary Schools Foothill Ranch
Middle Schools Rancho Santa Margarita
High Schools Trabuco Hills
School District Saddleback Valley Unified
Others
HOA Name Foothill Ranch
Senior Community No
Tax ID 60123321
Security Features Carbon Monoxide Detector(s),Smoke Detector(s)
Acceptable Financing 1031 Exchange
Listing Terms 1031 Exchange
Special Listing Condition Standard
Virtual Tour https://tours.previewfirst.com/pw/153307

GET MORE INFORMATION





