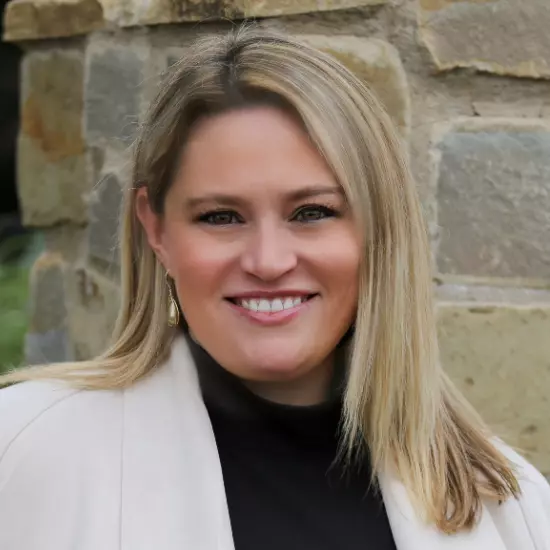$555,000
$559,000
0.7%For more information regarding the value of a property, please contact us for a free consultation.
68483 Panorama DR Desert Hot Springs, CA 92240
3 Beds
2 Baths
2,054 SqFt
Key Details
Sold Price $555,000
Property Type Single Family Home
Sub Type Single Family Residence
Listing Status Sold
Purchase Type For Sale
Square Footage 2,054 sqft
Price per Sqft $270
Subdivision Vista Palms
MLS Listing ID 219128450DA
Sold Date 05/02/25
Bedrooms 3
Full Baths 2
HOA Y/N No
Year Built 2018
Lot Size 9,147 Sqft
Property Sub-Type Single Family Residence
Property Description
Check out this 180 degree SOUTH view Vista Palms home! Modern, clean lines abound in this spacious 2,054 SF, 3 bedroom, two bath home. Oversized kitchen island with stainless appliances and quartz counter tops. Dining and kitchen areas open up to massive great room with views to the Santa Rosa and San Jacinto mountains. Step outside to a sparkling pool, spa and covered patio area for entertaining. Plenty of outdoor space for seating, playing and lounging. Past rental income has averaged 35-40K per year so whether you're an investor seeking the ideal vacation rental or a buyer looking for a serene full-time residence, this home delivers on every level. Experience the private corner lot location with no one behind the home, but also just minutes to shopping and dining. Other newer home efficiency features include rooftop OWNED solar and Tesla charging station in garage. Call me for a private showing today!
Location
State CA
County Riverside
Area 340 - Desert Hot Springs
Interior
Heating Central
Flooring Laminate
Fireplace No
Appliance Dishwasher, Disposal, Gas Range, Gas Water Heater, Microwave, Refrigerator
Laundry Laundry Room
Exterior
Parking Features Garage, Garage Door Opener, Side By Side
Garage Spaces 2.0
Garage Description 2.0
Fence Block
Pool Electric Heat, In Ground
Utilities Available Cable Available
View Y/N Yes
View Mountain(s)
Attached Garage Yes
Total Parking Spaces 4
Private Pool Yes
Building
Story 1
Foundation Slab
Architectural Style Modern
New Construction No
Others
Senior Community No
Tax ID 644290001
Acceptable Financing Cash, Cash to New Loan
Listing Terms Cash, Cash to New Loan
Financing FHA
Special Listing Condition Standard
Read Less
Want to know what your home might be worth? Contact us for a FREE valuation!

Our team is ready to help you sell your home for the highest possible price ASAP

Bought with Yuri Sanchez • RE/MAX Empire Properties
GET MORE INFORMATION





