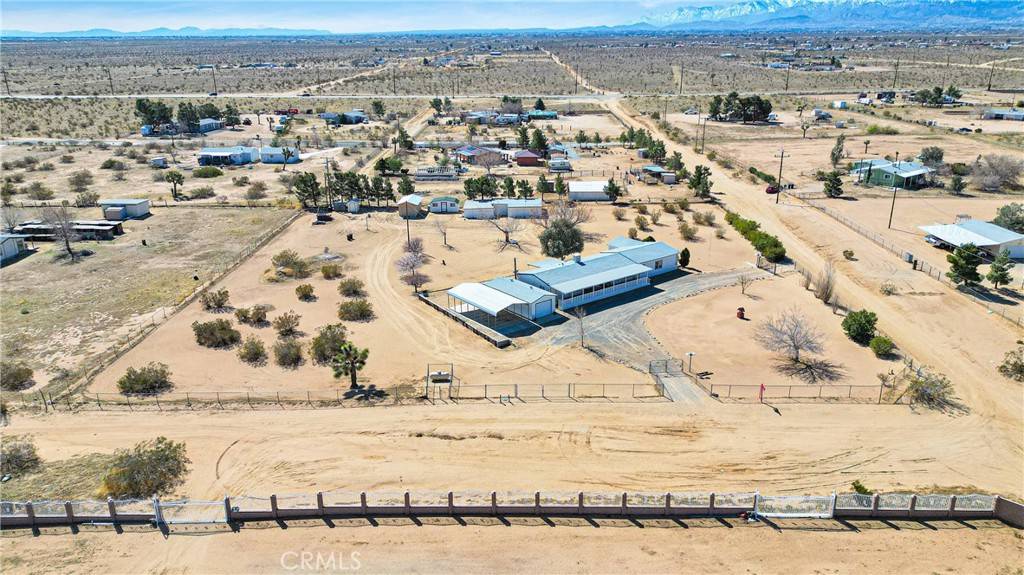$420,000
$420,000
For more information regarding the value of a property, please contact us for a free consultation.
7527 Begonia RD Phelan, CA 92371
3 Beds
2 Baths
2,272 SqFt
Key Details
Sold Price $420,000
Property Type Manufactured Home
Sub Type Manufactured On Land
Listing Status Sold
Purchase Type For Sale
Square Footage 2,272 sqft
Price per Sqft $184
MLS Listing ID HD25058514
Sold Date 06/23/25
Bedrooms 3
Full Baths 2
HOA Y/N No
Year Built 1987
Lot Size 2.070 Acres
Property Sub-Type Manufactured On Land
Property Description
Charming oversize manufactured home located on a corner lot. Walk into a 2,272 sq. ft. meticulously maintained property featuring 3 beds and 2 baths, with an enormous den, living room, kitchen and a separate dining area. Spacious master bedroom and master bathroom features a double sink vanity, bathtub and a separate shower. The property also offers convenient amenities such as a 4 car carport, storage rooms all with electrical connections and cement flooring, a garage with a seperate yard tool room. Large covered front and back porches, fenced garden area, matured trees, automatic drip system for trees in front and back, water faucets throughout the property, and a large patio area with built-in BBQ area with a sink for entertaining.Property is located close to Palmdale Rd. MUST SEE TO APPRECIATE!!!
Location
State CA
County San Bernardino
Area Phel - Phelan
Zoning RL
Rooms
Other Rooms Shed(s), Workshop
Main Level Bedrooms 2
Interior
Interior Features Ceiling Fan(s), All Bedrooms Down, Workshop
Heating Central, Fireplace(s), Pellet Stove
Cooling Evaporative Cooling
Fireplaces Type Den, Pellet Stove
Fireplace Yes
Appliance Propane Range, Refrigerator, Dryer, Washer
Laundry Inside
Exterior
Parking Features Circular Driveway, Detached Carport, Door-Single, Garage, Gravel, RV Access/Parking, Tandem
Garage Spaces 1.0
Carport Spaces 4
Garage Description 1.0
Fence Chain Link
Pool None
Community Features Rural
View Y/N Yes
View Desert, Mountain(s)
Porch Rear Porch, Covered, Front Porch, Porch
Total Parking Spaces 5
Private Pool No
Building
Lot Description 2-5 Units/Acre, Corner Lot
Story 1
Entry Level One
Foundation Permanent
Sewer Septic Tank
Water Public
Level or Stories One
Additional Building Shed(s), Workshop
New Construction No
Schools
School District Victor Valley Union High
Others
Senior Community No
Tax ID 3102371070000
Acceptable Financing Cash, Conventional, FHA, Submit, VA Loan
Listing Terms Cash, Conventional, FHA, Submit, VA Loan
Financing Cash
Special Listing Condition Standard
Read Less
Want to know what your home might be worth? Contact us for a FREE valuation!

Our team is ready to help you sell your home for the highest possible price ASAP

Bought with Violeta Shows SCOPRIRE
GET MORE INFORMATION





